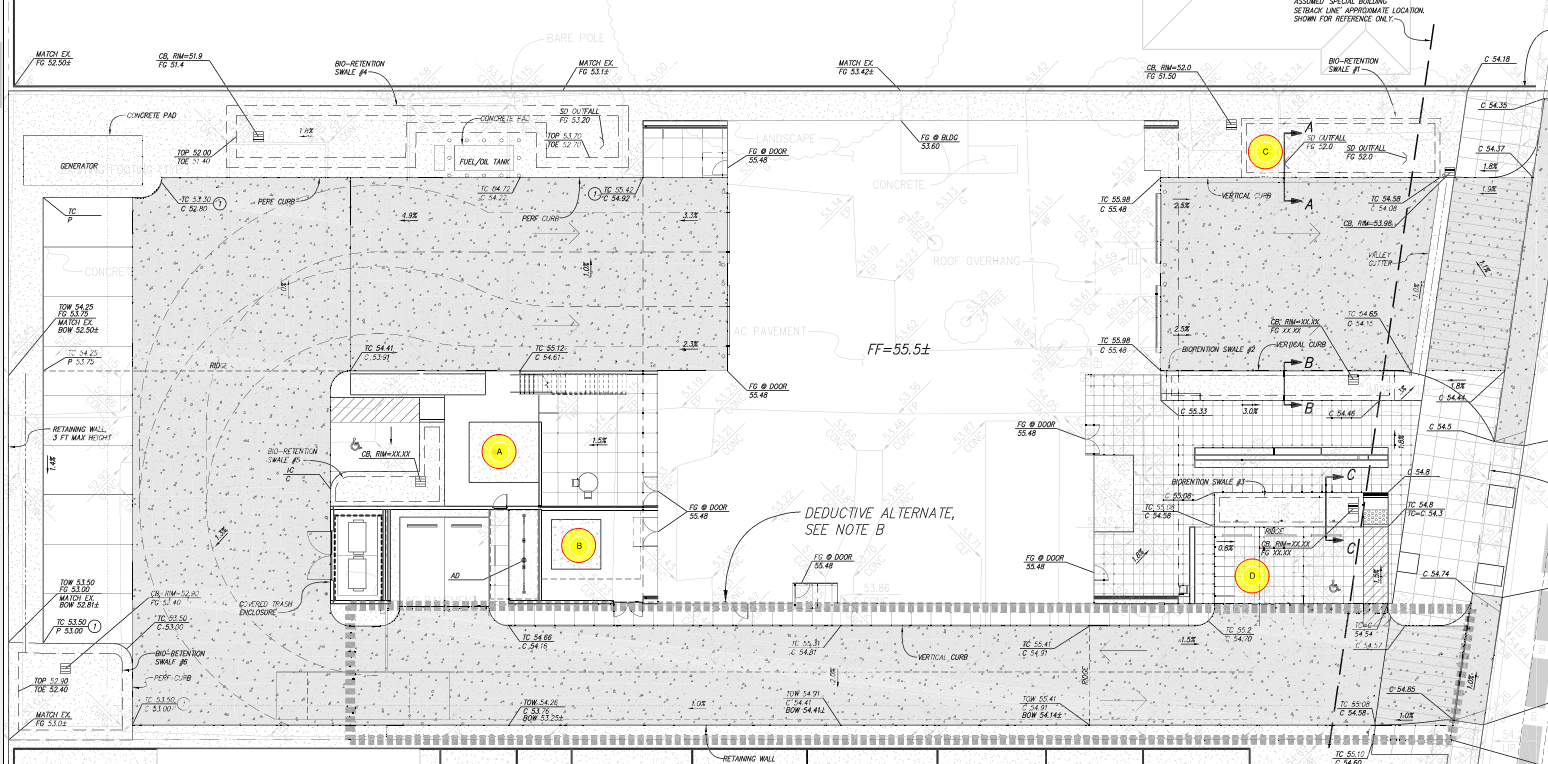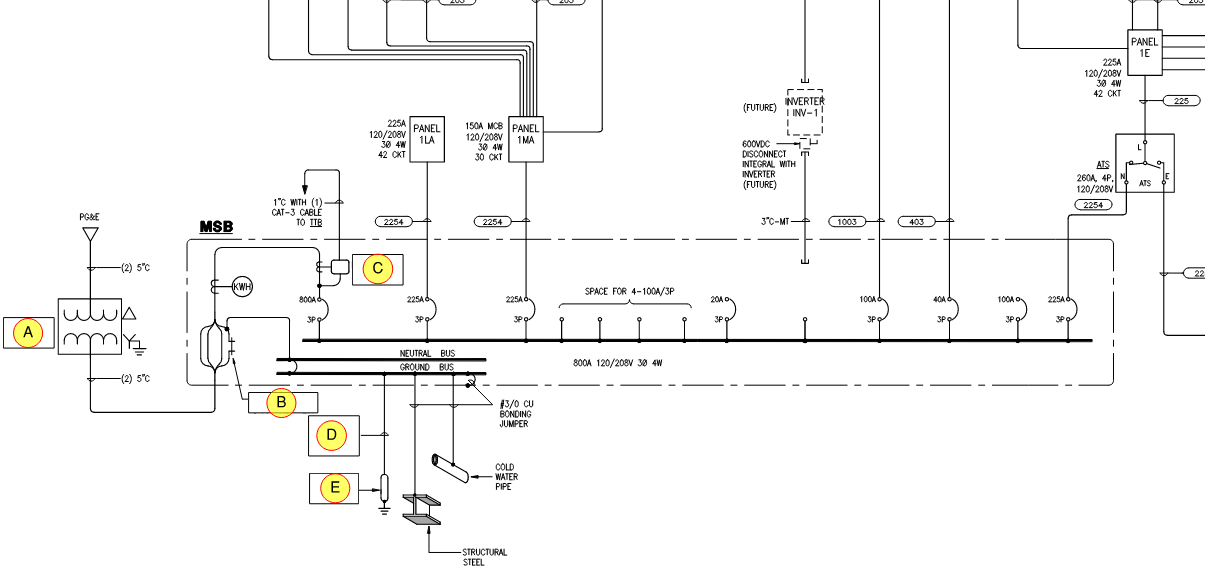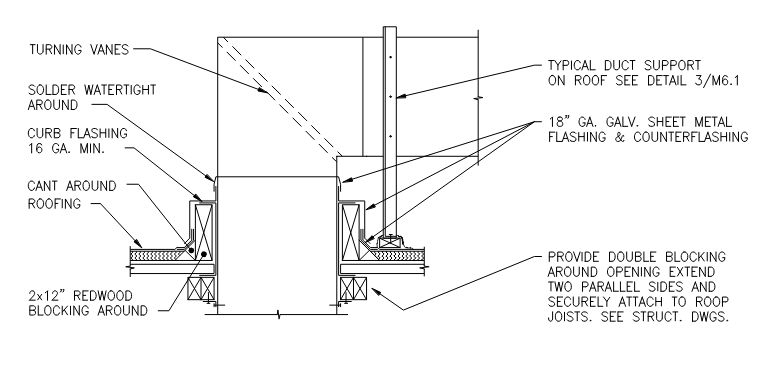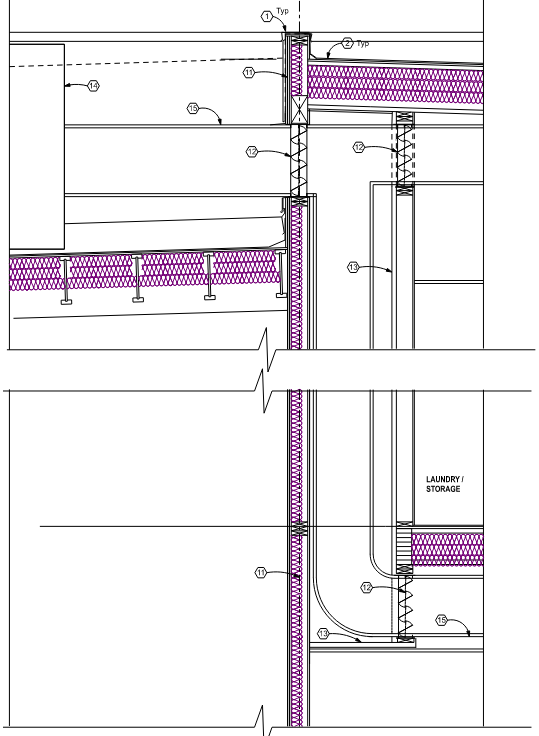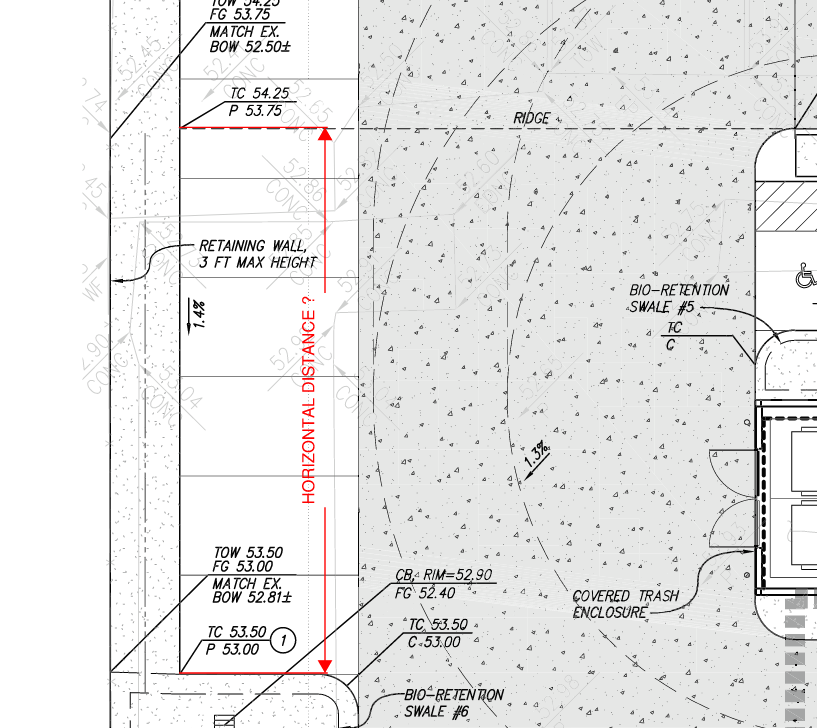PDD Case Study 3: FEEDBACK
PDD Case Study 3: FEEDBACK
Quiz Summary
0 of 35 Questions completed
Questions:
Information
You have already completed the quiz before. Hence you can not start it again.
Quiz is loading…
You must sign in or sign up to start the quiz.
You must first complete the following:
Results
Results
0 of 35 Questions answered correctly
Your time:
Time has elapsed
You have reached 0 of 0 point(s), (0)
Earned Point(s): 0 of 0, (0)
0 Essay(s) Pending (Possible Point(s): 0)
Categories
- PDD Case Study 3 0%
- 1
- 2
- 3
- 4
- 5
- 6
- 7
- 8
- 9
- 10
- 11
- 12
- 13
- 14
- 15
- 16
- 17
- 18
- 19
- 20
- 21
- 22
- 23
- 24
- 25
- 26
- 27
- 28
- 29
- 30
- 31
- 32
- 33
- 34
- 35
- Current
- Review / Skip
- Answered
- Correct
- Incorrect
-
Question 1 of 35
1. Question
What is the occupant load for the space shown in the diagram?
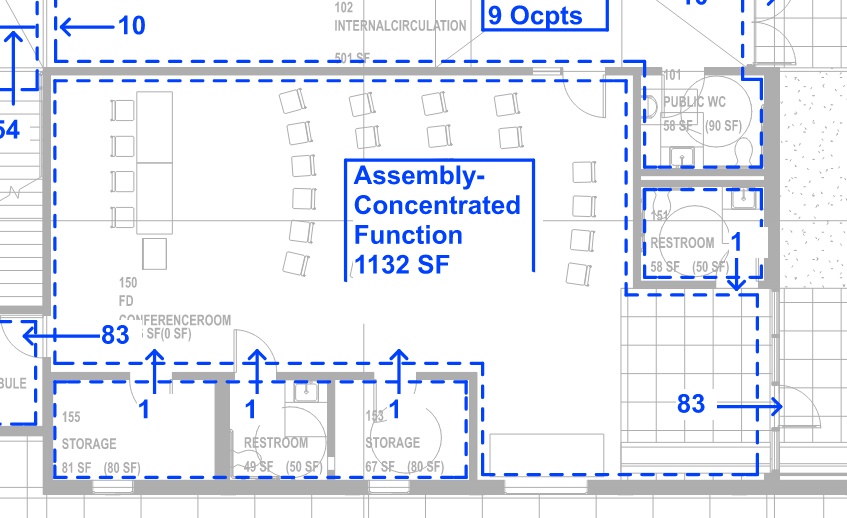 CorrectIncorrect
CorrectIncorrect -
Question 2 of 35
2. Question
Identify the best reentrant irregularity condition in the floor plan?
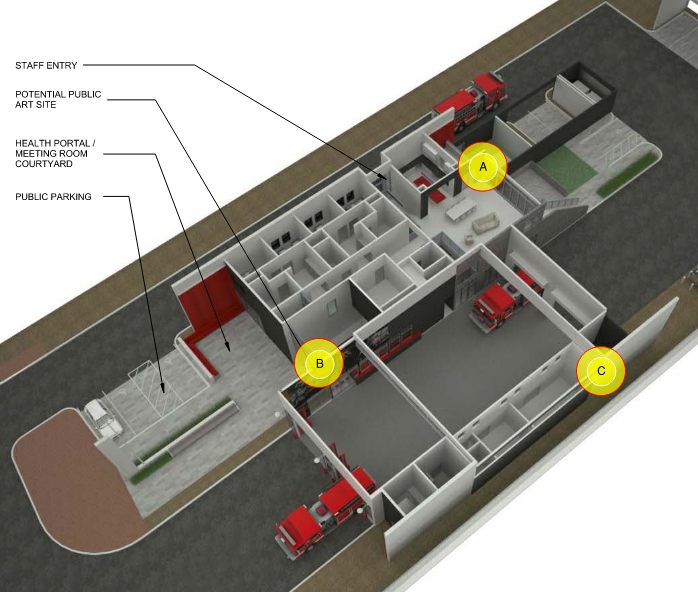 CorrectIncorrect
CorrectIncorrect -
Question 3 of 35
3. Question
According to IBC, Section 1003.3, Protruding objects on circulation paths shall comply with the requirements of Sections 1003.3.1 through 1003.3.4. What are 3 items in the project that are following the code for this section?
CorrectIncorrect -
Question 4 of 35
4. Question
The fire chief explains that fire poles are considered the fastest way to go down from the upper floor to the lower floor and it allows them to respond to an emergency call faster, as they arrive at the fire engine faster than by using a standard staircase. In what division of the Master Specifications Format would the fire pole be located?
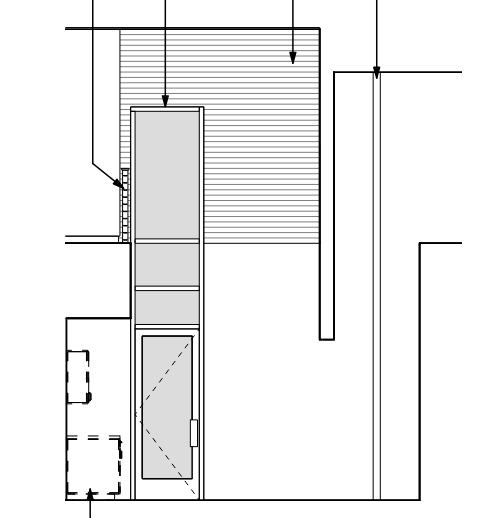 CorrectIncorrect
CorrectIncorrect -
Question 5 of 35
5. Question
CorrectIncorrect -
Question 6 of 35
6. Question
When an electrical circuit carries more current than it was designed to handle, significant problems can occur. Sensitive equipment like electronics, lighting, or motors can be damaged or destroyed, and the extra current can generate heat in wires that are undersized for the load, possibly resulting in a fire. Fused disconnect switches or circuit breakers, are designed to open or disconnect the circuit when an overload or short-circuit occurs, limiting damage to connected equipment and preventing fires. In many cases, fused disconnect switches and circuit breakers can be used interchangeably, but in some applications, only one will be the best choice for the situation. Identify the neutral disconnect link.
CorrectIncorrect -
Question 7 of 35
7. Question
While providing costs calculations from the engineer, the Architect is tallying up the number of shear walls and their length in order to obtain a better estimate. Identify the 15.5’ shear wall?
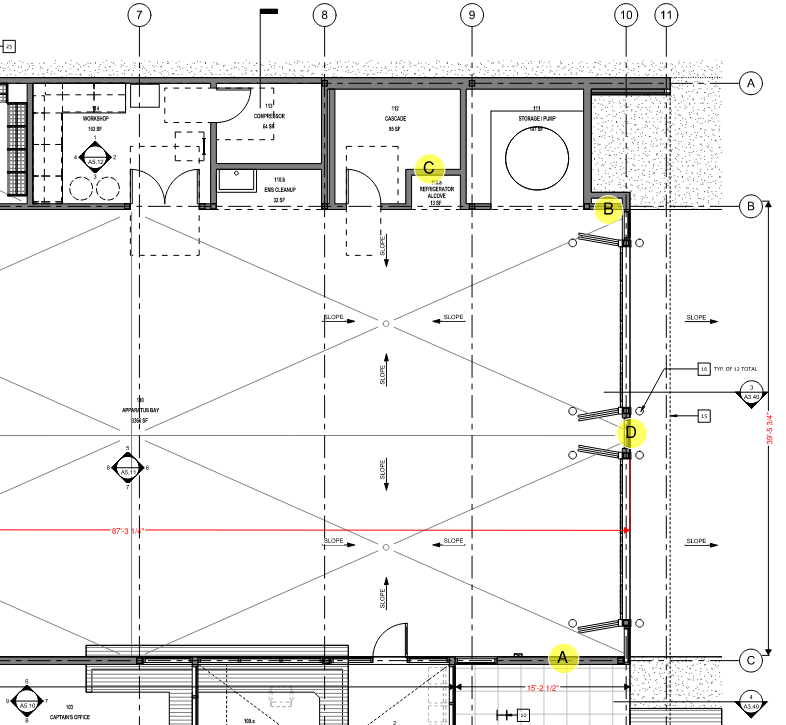 CorrectIncorrect
CorrectIncorrect -
Question 8 of 35
8. Question
The Architect is determining the schedule to provide the Contract Documents by the end , what do Contract Documents consist of:
CorrectIncorrect -
Question 9 of 35
9. Question
During the review of the structural drawings the Architect wants to confirm the sheathing size that will be used at the second floor framing. The Architect determines that most of the sheathing is ¾” PW sheathing pattern and discovers that between column grid 4 and 8 is different. What is the sheathing used in that area?
CorrectIncorrect -
Question 10 of 35
10. Question
Fill in the names of the materials missing in the detail
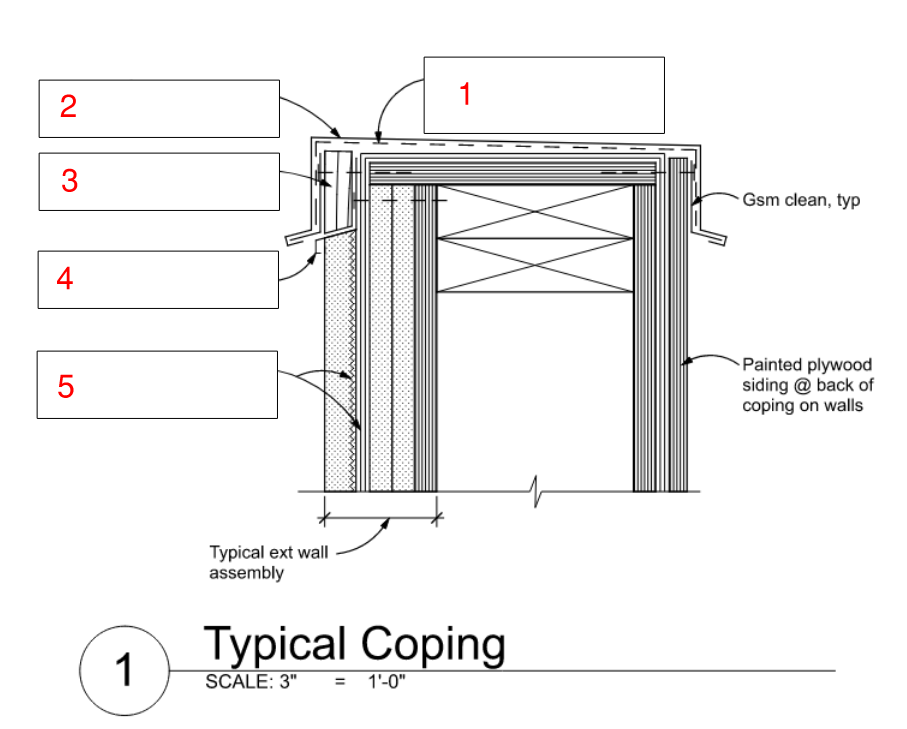
-
1.
2.
3.
4.
5.
CorrectIncorrect -
-
Question 11 of 35
11. Question
The Fire Chief is concerned with the noise from the meeting rooms during the day when firemen are in their sleeping quarters. How can the architect modify the design to improve the situation?
CorrectIncorrect -
Question 12 of 35
12. Question
Detail 5/M6.01 provides the assembly for a duct penetration through the roof. What materials can the cant strip be made up of? Select 3
CorrectIncorrect -
Question 13 of 35
13. Question
The Variable Air Volume box regulates the volume of the air to the zone by opening or closing the damper, thus controlling the amount of conditioned air directed to the zone. The Contractor would like to substitute the Titus VAV for the Daikin VAV box. Can the Contractor execute substitutions on specified materials?
CorrectIncorrect -
Question 14 of 35
14. Question
What’s the purpose of the WF hoist beam shown in the structural framing in Sheet S2.30?
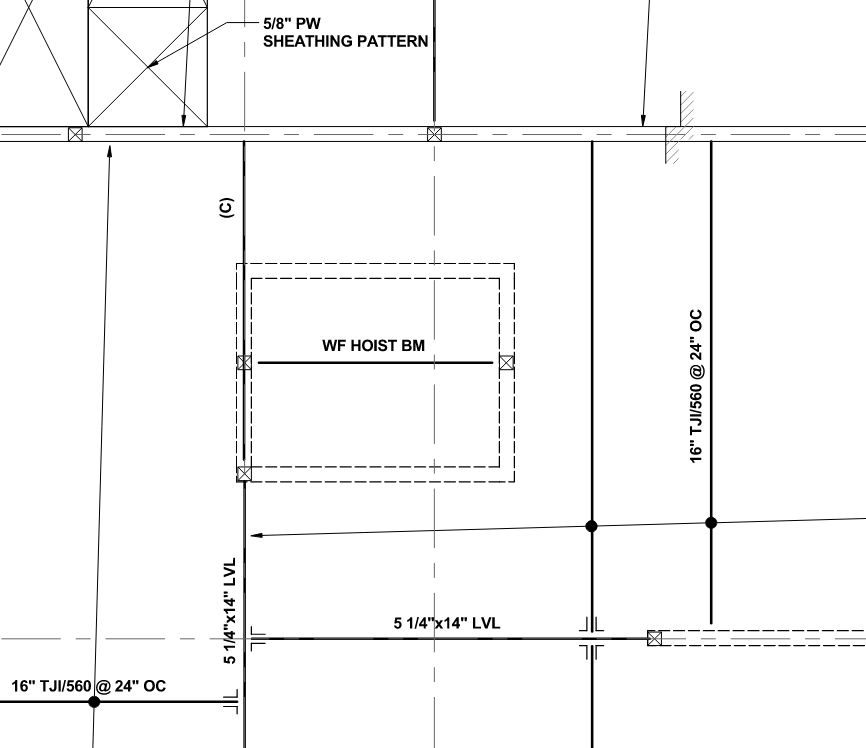 CorrectIncorrect
CorrectIncorrect -
Question 15 of 35
15. Question
CorrectIncorrect -
Question 16 of 35
16. Question
In determining the best performance type of the HVAC system for the Fire House, what are three factors that are part of the HVAC system selection?
CorrectIncorrect -
Question 17 of 35
17. Question
CorrectIncorrect -
Question 18 of 35
18. Question
The Fire Station and Apparatus Bay are considered Business and Storage-2 occupancy. Another detail that can be found in Sheet A0.10 is the construction type and based on the assembly of the walls and roof is considered V-B with the added information from Section 903.2 the building is to be fully sprinklered
According to IBC 2015, what’s the maximum height allowable height of the building?
CorrectIncorrect -
Question 19 of 35
19. Question
What is the fire separation between Fire Station and Apparatus Bay?
CorrectIncorrect -
Question 20 of 35
20. Question
Table 1006.2.1 helps determine the maximum common path of egress travel distance in feet, for the spaces with one exit or exit access doorway. What is the maximum common path of travel allowed for B occupancy?
CorrectIncorrect -
Question 21 of 35
21. Question
In determining the classification of Interior Wall, Floor, and Ceiling Finishes, a test is considered to determine the Class rating of the finish. The test is the Flooring Radiant Panel Test (ASTM E 648). Model building codes and federal government agencies reference this test when they regulate floor covering flammability. Generally, there are two ratings:
Watts per square centimeter (W/cm2)
Class I 0.45 W/cm2 or greater
Class II 0.22 W/cm2 or greater
In the Flooring Radiant Panel Test, a Class I rating implies a more flame-resistant system than a Class II rating. In addition, the Flooring Radiant Panel Test is designed to measure corridor floor coverings. Because of their fire safety reputation, resilient floor coverings typically are not regulated in rooms. Sometimes resilient floor coverings are required to have a Class I rating in corridors of hospitals, nursing homes, day-care centers and other institutional-type occupancies. What is the Radiant Flux for the floor finishes in all floor finishes of the occupancies in the building?
CorrectIncorrect -
Question 22 of 35
22. Question
The exterior finish wall is stucco. In the Specifications, 3.8 Stucco Application, section Workmanship says Items or features of the work in connection with or adjoining the stucco must be in place, plumb, straight, and true prior to beginning the stucco work. Metal and wire lath, where required, must be in place and positioned to provide a good key at back of lath. What is the thickness of the 3 coat system; Scratch Coat, Brown Coat, Finish Coat?
CorrectIncorrect -
Question 23 of 35
23. Question
The Fire Station and Apparatus Bay are considered Business and S-2 occupancy. If the construction type is II-A and the building is fully sprinklered; according to IBC 2015, what’s the maximum height allowable height of the building?
CorrectIncorrect -
Question 24 of 35
24. Question
What are 2 elements indicated in the Site Plan?
CorrectIncorrect -
Question 25 of 35
25. Question
From the documentation provided refer to Table 803.4 Interior finish requirements based on group. Interior wall and ceiling finish shall have a flame spread index not greater than that specified in Table 803.4 for the group and location designated. What is the Class rating for Vertical exits and exit passageways, Exit access corridors and other exitways, Rooms and enclosed spaces in the Fire Station, annotated respectively?
CorrectIncorrect -
Question 26 of 35
26. Question
An Architect has submitted Drawings for the Development Special Use Permit (DSUP) to obtain a building permit. In this zoning ordinance, the DSUP requests the right to develop a property with relief from specific zoning ordinance requirements such as minimum parking requirements, building setbacks, or for increases in building height or square footage. The drawings indicate Occupancy H, what is the reference of such occupancy?
CorrectIncorrect -
Question 27 of 35
27. Question
During the code check by the Quality Assurance personnel from the Architect’s office, they want to annotate the path of travel for the farthest bedroom in the second floor plan. What is the actual common path of travel from the captain’s bedroom to the upper stair landing?
CorrectIncorrect -
Question 28 of 35
28. Question
The Architect specified tinted glass in the aluminum window system with a SHGC of 0.3. What would be the desired outcome for the interior space in the Sleeper Room 205?
CorrectIncorrect -
Question 29 of 35
29. Question
The Architect is interested in changing the flooring finish material at the Public Entry from diamond grind, polished, stained & sealed concrete to resilient pad finish material, what will be the Top of Concrete in this area if the Finish floor is 55’ – 6”?
CorrectIncorrect -
Question 30 of 35
30. Question
Some of the window assemblies in the Fire Station have inert gases. Select two typical types of gases used in window systems?
CorrectIncorrect -
Question 31 of 35
31. Question
What are the items surrounding the element tagged with keynote 6?
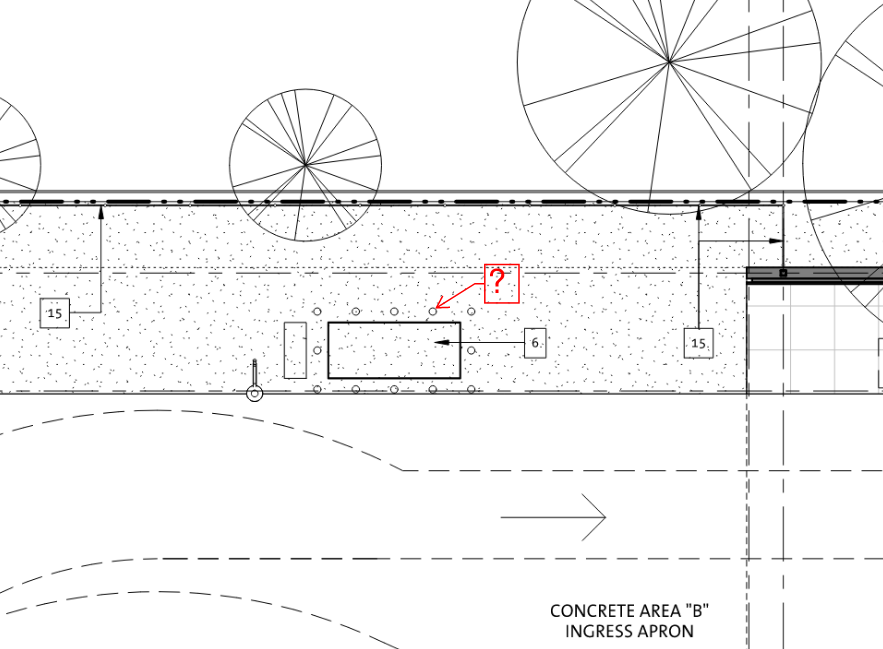 CorrectIncorrect
CorrectIncorrect -
Question 32 of 35
32. Question
What is the horizontal distance between point TC 54.25 and point at TC 53.50 if the slope is 1.4%? Enter answer as 4 digits, 00.00.
CorrectIncorrect -
-
Question 33 of 35
33. Question
The Community has approved a bond to build a new fire house. The fire chief has provided a program to the Architect, in this case what’s the responsibility of the Architect
CorrectIncorrect -
Question 34 of 35
34. Question
The Owner is determining if it would be more economical to use vinyl composite tile instead of carpet finish floor and purchase area rugs to decorate later. The rooms that would be considered are Rooms 204, 205, 210 and 211. The cost of Carpet and Installation is $4.30 per square foot and vinyl composite tile is $2.50 per square foot. The area rugs are $150 each. What is the most economical option for the rooms?
CorrectIncorrect -
Question 35 of 35
35. Question
UL #BXUV.U305 is the rating for the wall in detail 4/A10.10 What is the fire resistance rating of the wall?
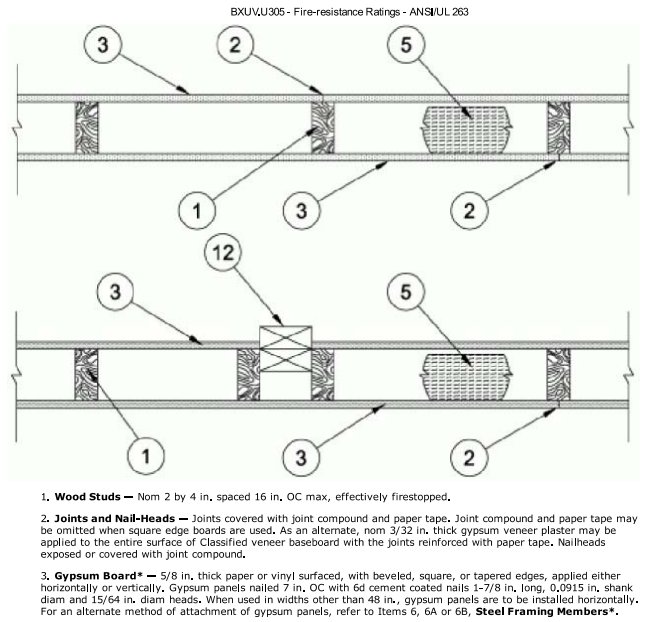 CorrectIncorrect
CorrectIncorrect

